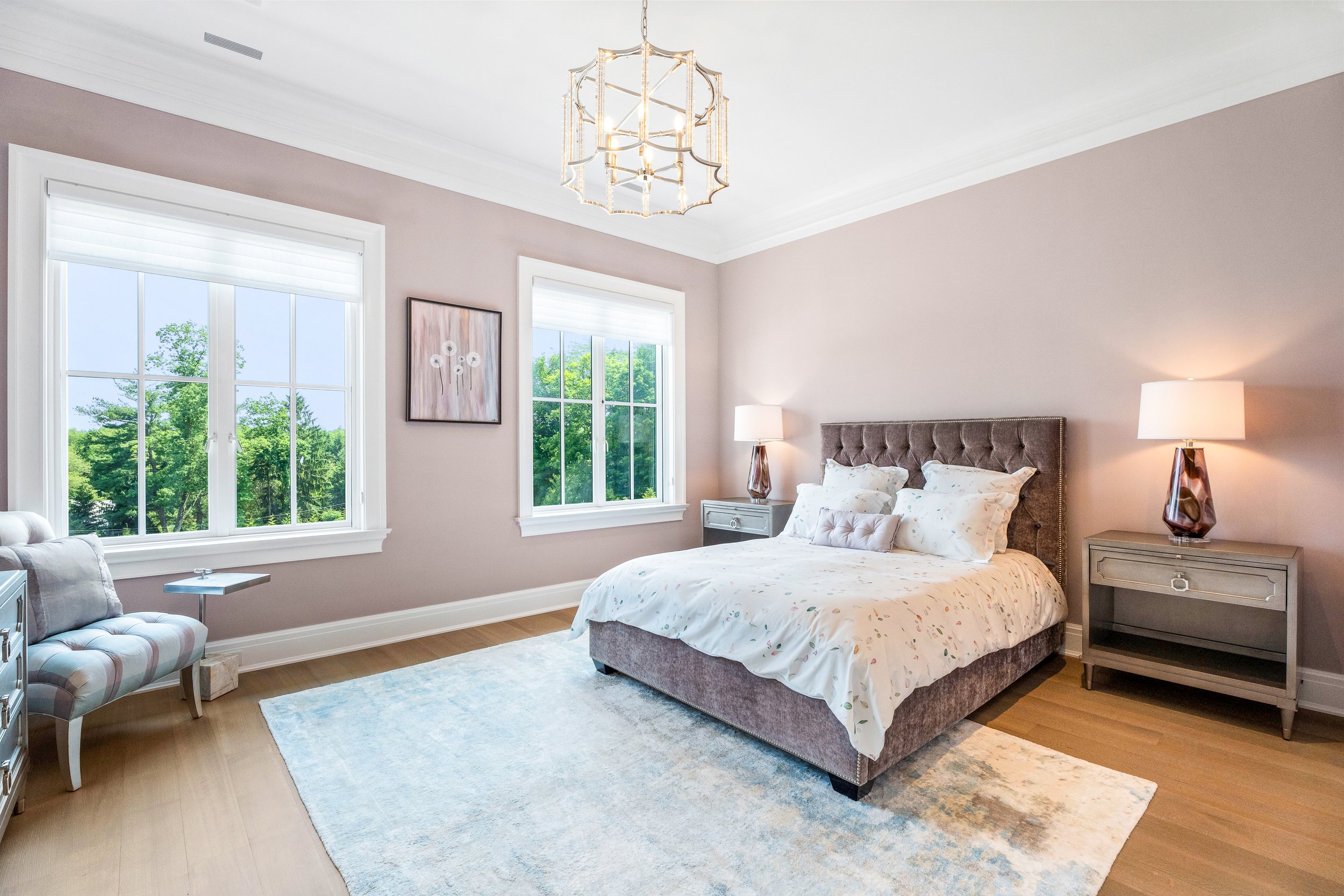THE RESIDENCE
KITCHEN
The heart of this home, the kitchen, serves as a state-of-the-art culinary podium. It features stunning Bogwood Custom countertops atop a sprawling 15-foot island, complemented by high-end Thermador appliances. This gourmet space includes a butler’s pantry for additional storage and preparation, as well as a charming breakfast room perfect for casual dining. Designed for the discerning chef, the kitchen combines ample space with top-of-the-line amenities to create an environment where culinary creativity can truly flourish.
DINING ROOM
The dining room (details to be provided) would ideally offer a sophisticated space for formal meals, seamlessly blending elegance and functionality. With ample room to accommodate large gatherings, it would serve as the perfect setting for entertaining guests and hosting memorable dinners.
GREAT ROOM
The great room, adjacent to the kitchen, is a grand space boasting a spectacular vaulted ceiling. This area features a Crystallo illuminated full-service wet bar, creating a central hub for social gatherings and relaxation. An adjoining sitting room offers an inviting retreat for guests, providing a seamless blend of luxury and comfort for any occasion.
PRIMARY SUITE
The opulent primary suite is a private sonata, offering a sanctuary unto itself. It includes two spacious walk-in closets, a cozy sitting room with a fireplace, and a tray-ceilinged bedroom that also features a fireplace and a balcony. This luxurious retreat is designed to provide the utmost in comfort and elegance, creating a perfect personal haven.
PRIMARY BATHROOM
The opulent primary suite is a private sonata, offering a sanctuary unto itself. It includes two spacious walk-in closets, a cozy sitting room with a fireplace, and a tray-ceilinged bedroom that also features a fireplace and a balcony. This luxurious retreat is designed to provide the utmost in comfort and elegance, creating a perfect personal haven.
SECONDARY BEDROOMS
The second level of the home is graced by four additional ensuite guest bedrooms, each with its own walk-in closet. These rooms are meticulously designed to create a harmonious blend of comfort and style, providing a perfect aria of luxury for guests or family members
AMENITIES
This prestigious home is equipped with an array of luxurious amenities. A custom paneled four-level elevator provides easy access to all floors. The third-floor multimedia room offers a space for entertainment, while the lower-level in-law suite features twelve-foot ceilings, an exercise room, movie theater/game room, wine cellar, and an expansive commercial kitchen with a separate entryway. The property also includes a Lutron full house automation system, a sophisticated alarm system, and surveillance cameras, ensuring both convenience and peace of mind.
OUTDOOR SPACE
The premier outdoor terrace is the grand finale of this exquisite home, featuring an outdoor kitchen and fireplace. This space overlooks a monumental backyard oasis, complete with a 50-foot heated pool, hot tub, and a pool house equipped with both indoor and outdoor kitchenettes, a full bath, and a washer/dryer. The expansive area provides ample room for additional amenities such as a tennis court, ensuring endless opportunities for relaxation and recreation.





























